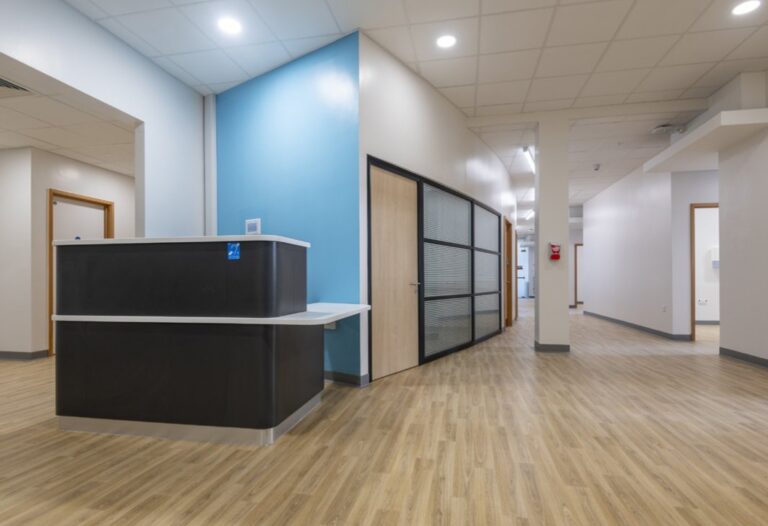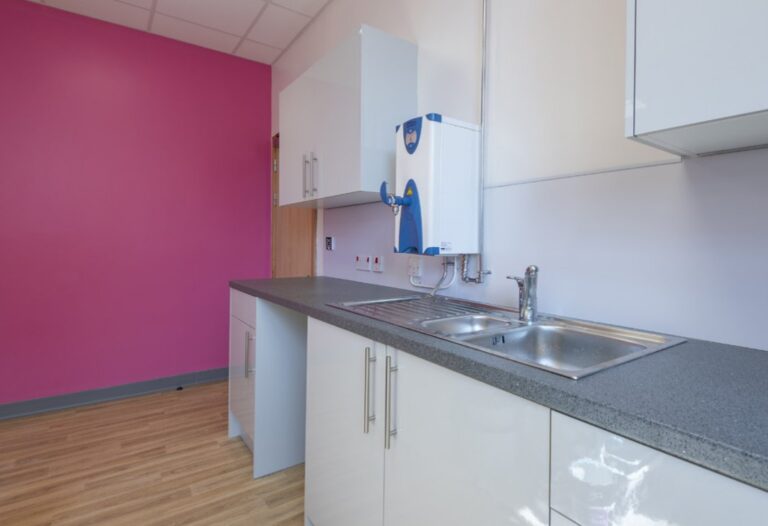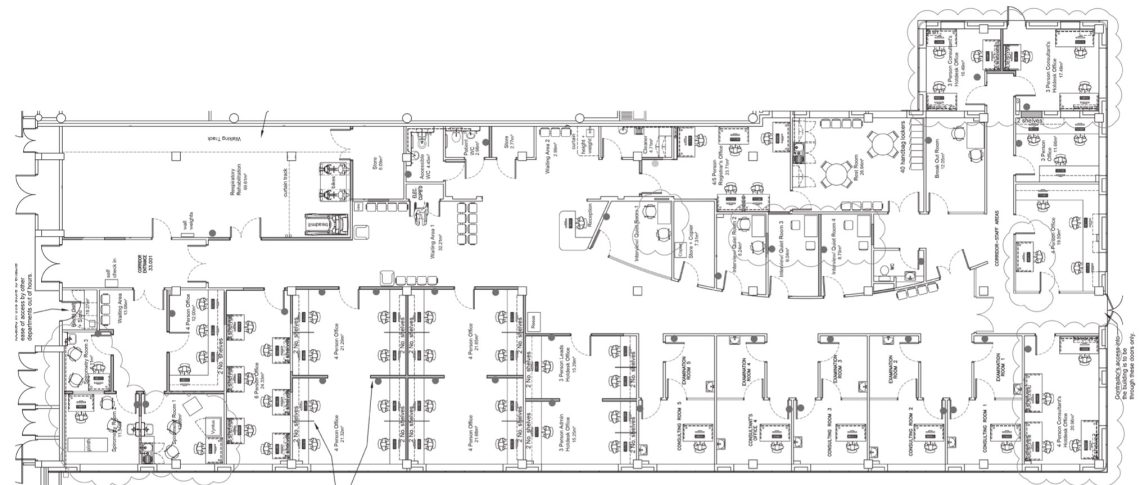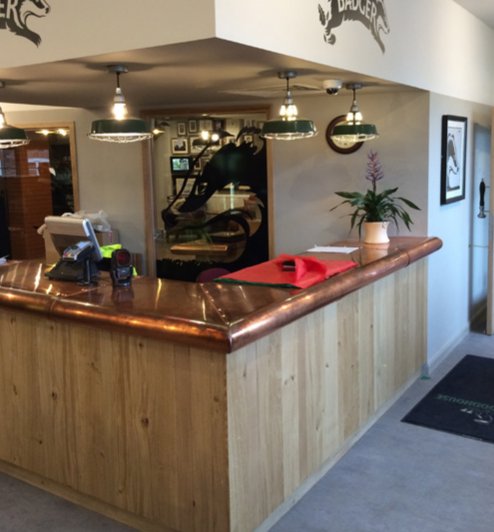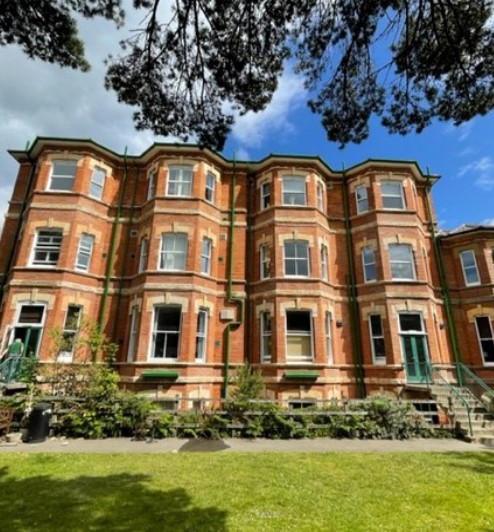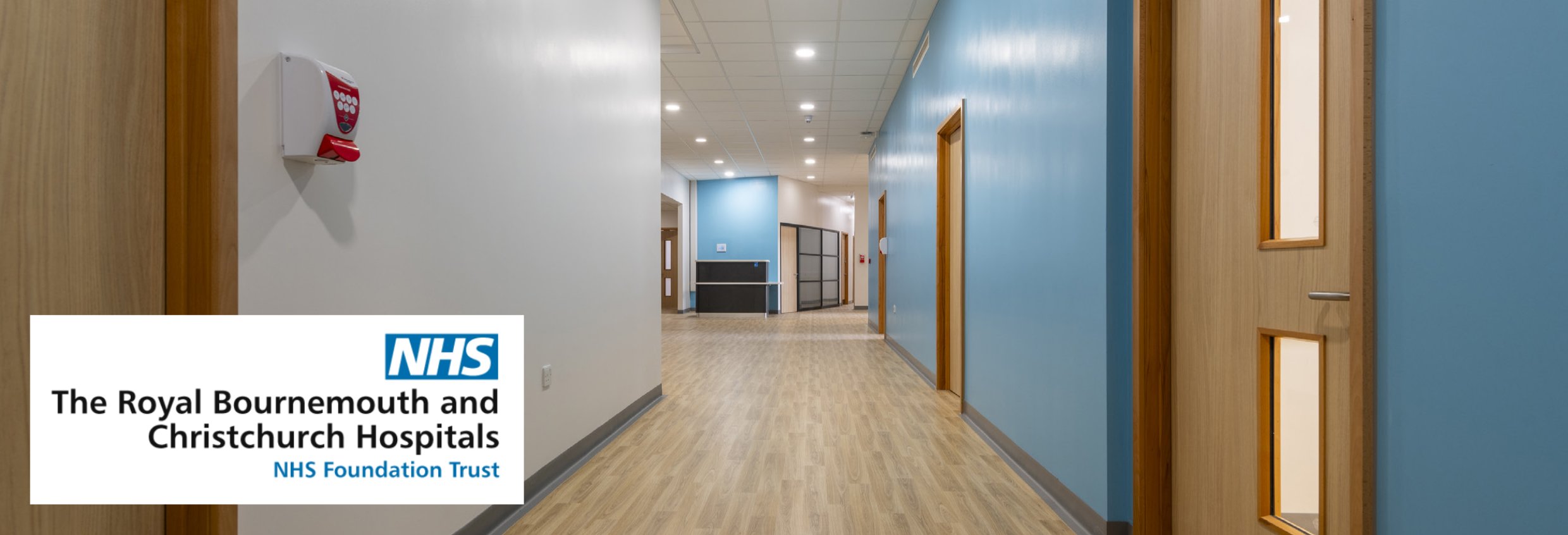
Bournemouth Hospital | Bournemouth
Project Description
The works involved extensive internal alterations and refurbishment to include the installation of new partitions and doors to reconfigure existing spaces, the laying of new flooring throughout the renovated areas, the fitting of new worktops in clinical and administrative areas, comprehensive decoration including painting and wall finishes, and the installation of new fixtures and fittings such as lighting and shelving.
Furthermore, the project included the replacement and upgrading of sanitaryware, above ground plumbing and drainage systems, and associated mechanical and electrical works to ensure full functionality and compliance with modern hospital standards.
These significant works are contained within the ground floor of the hospital and are primarily located within the thoracic department, impacting key areas such as consulting rooms, treatment areas, waiting rooms, and administrative offices within that speciality.
The aim of the refurbishment is to improve the patient experience, enhance clinical efficiency, and provide a more modern and functional environment for both staff and visitors.
